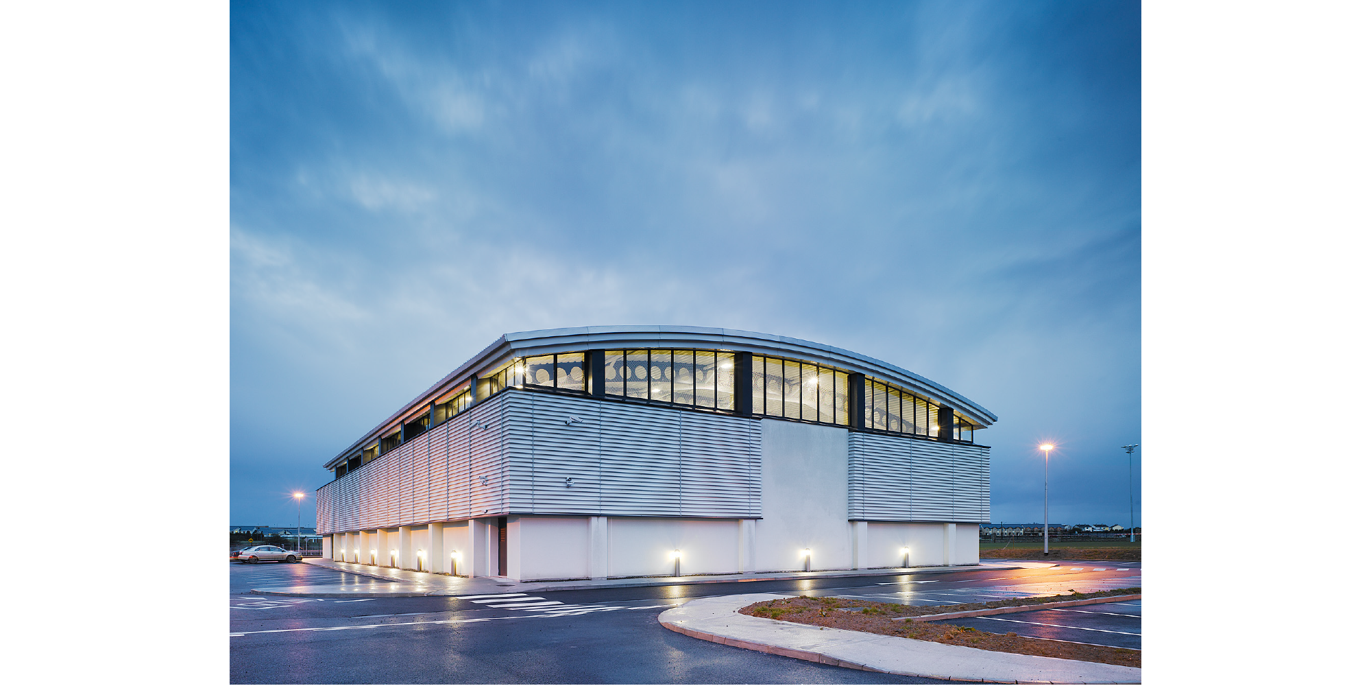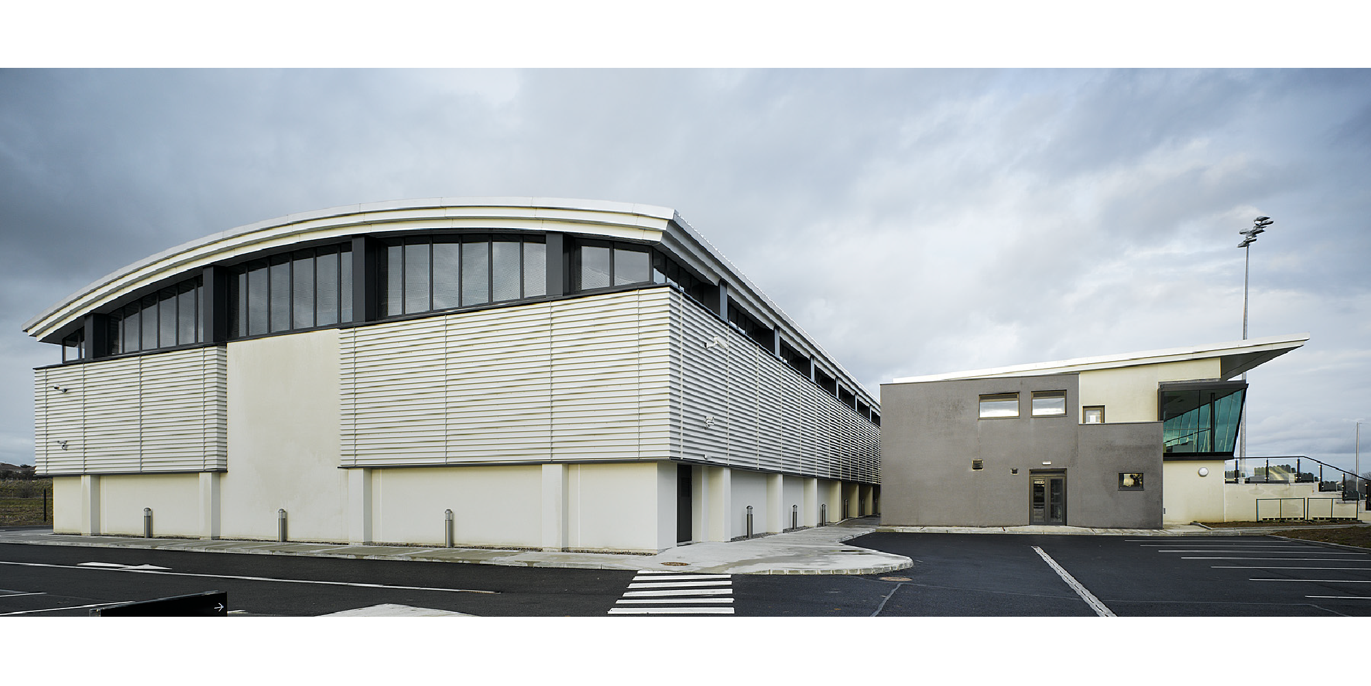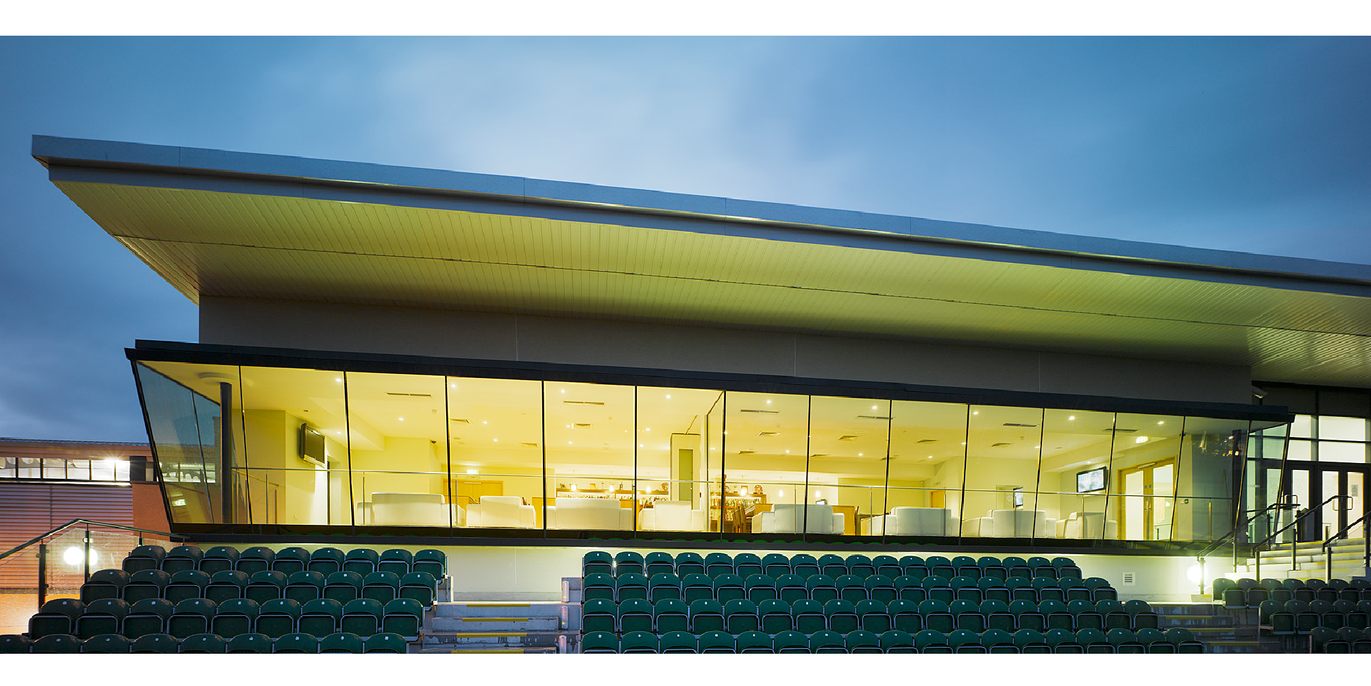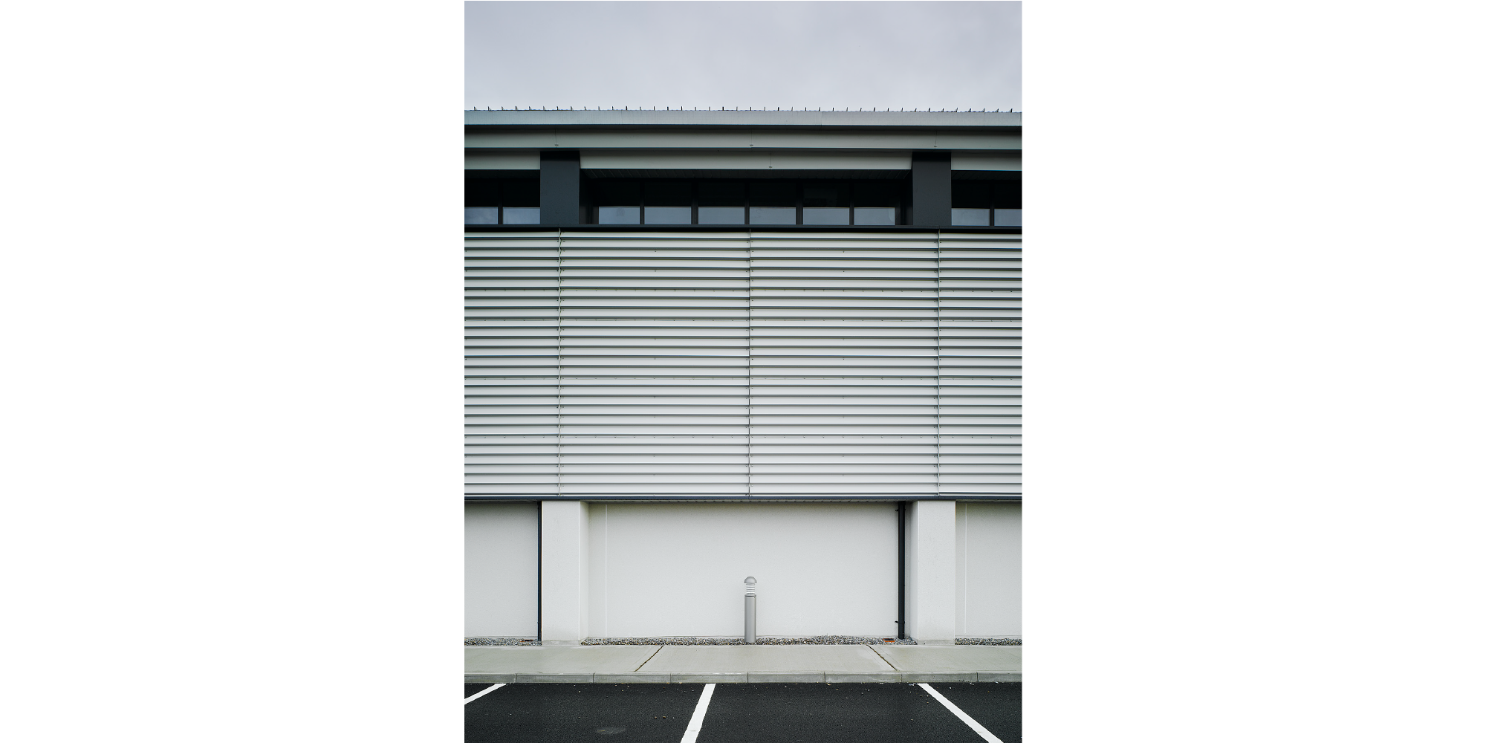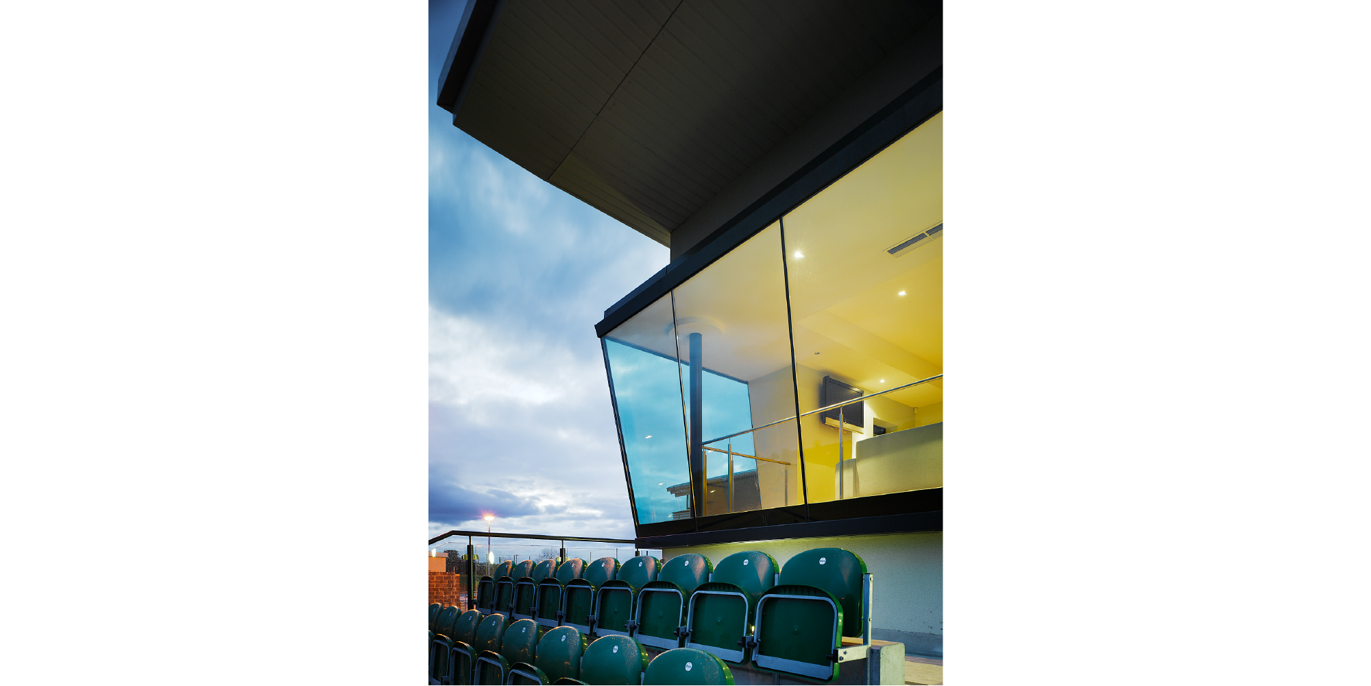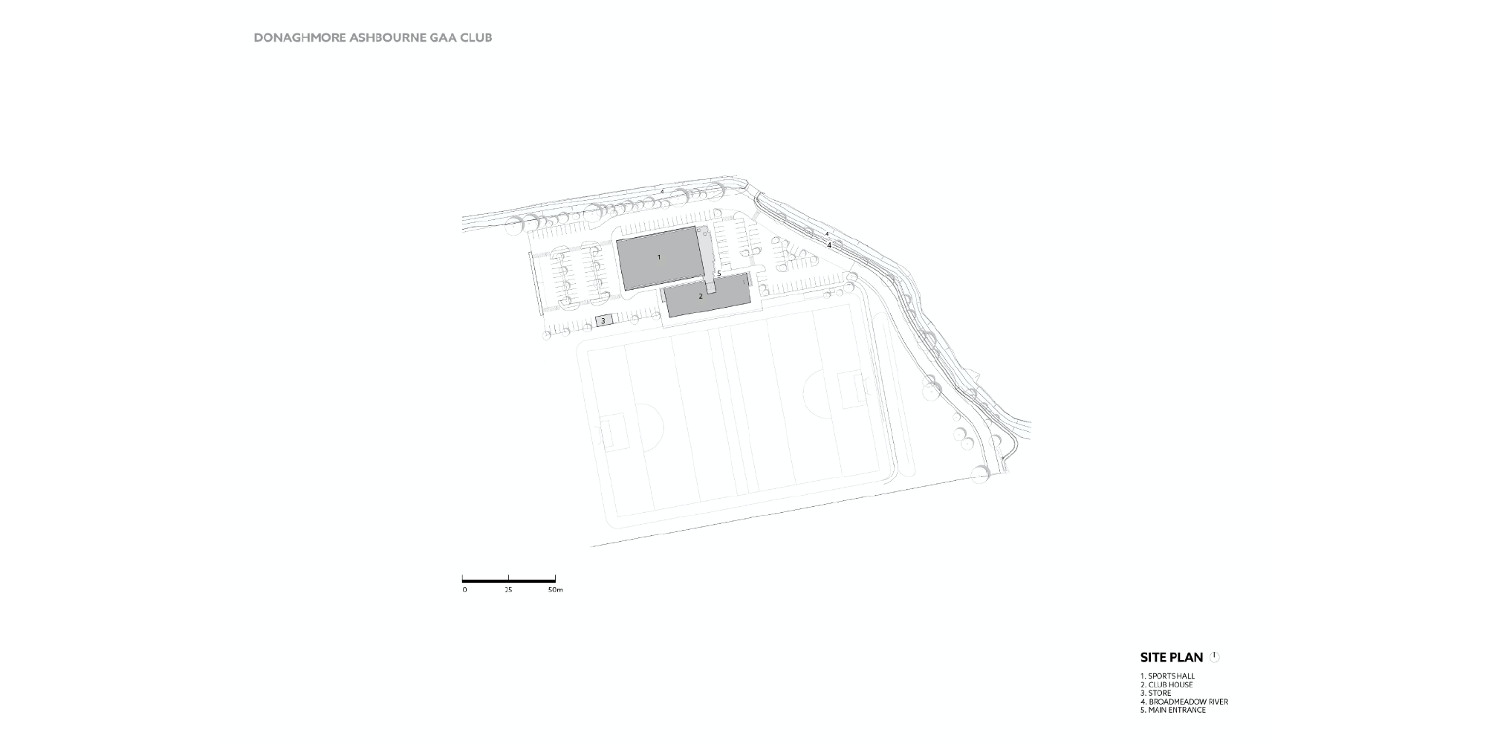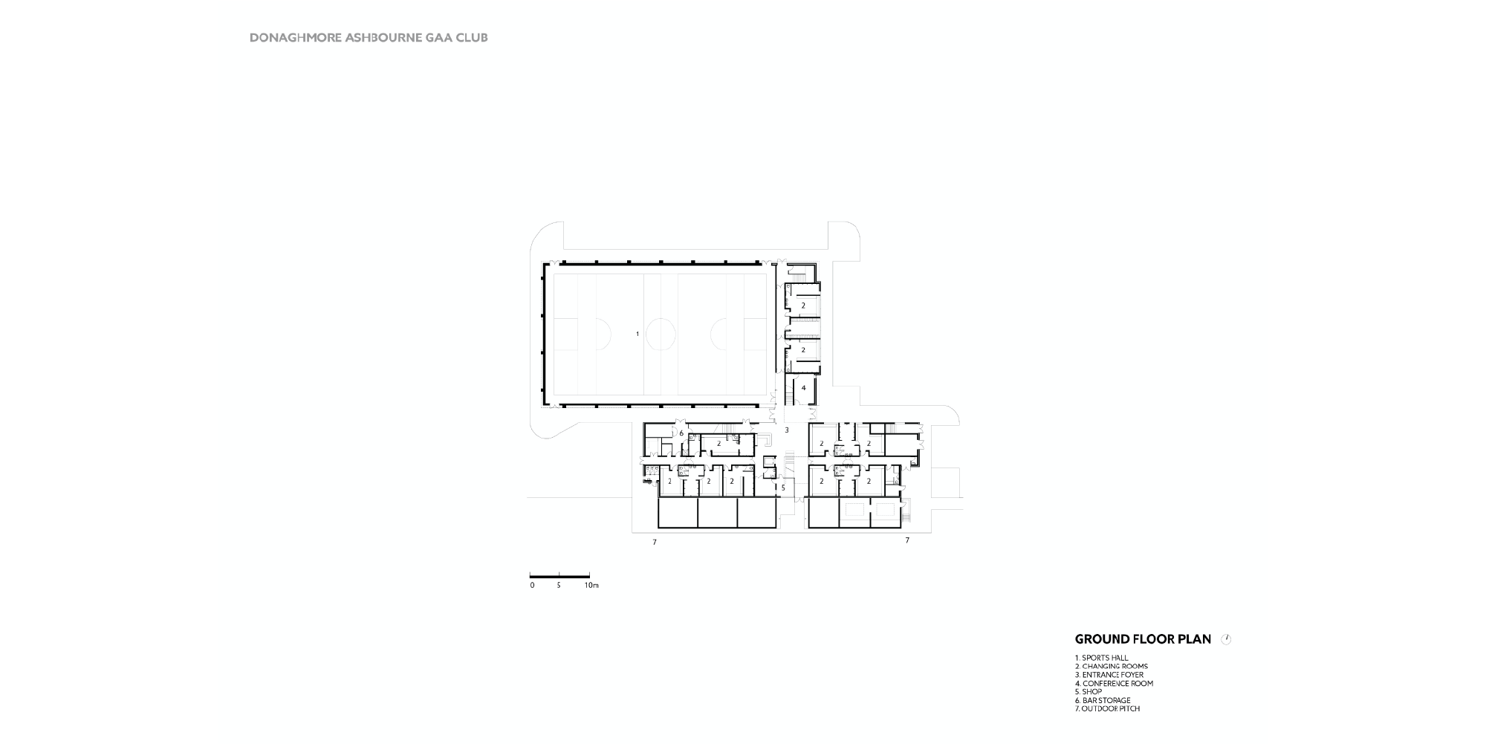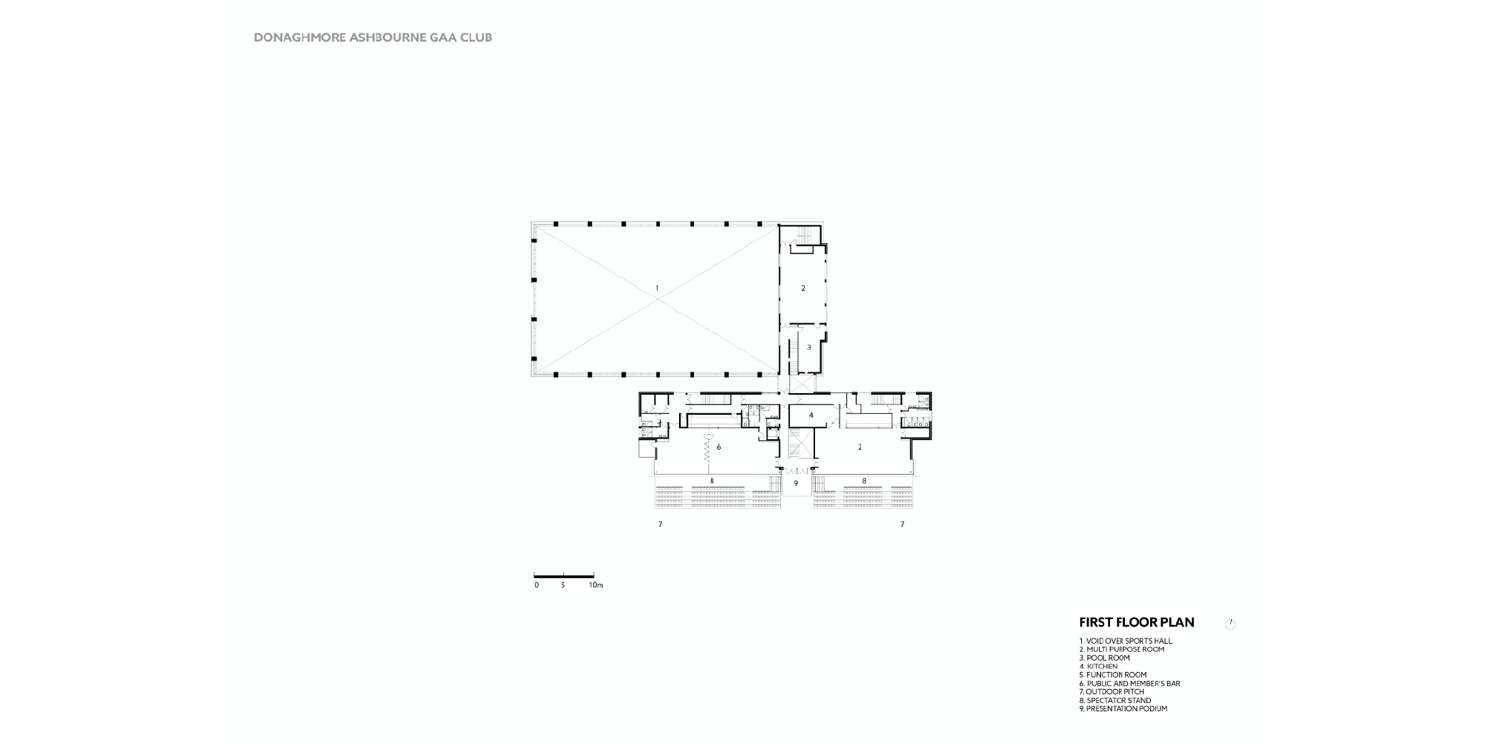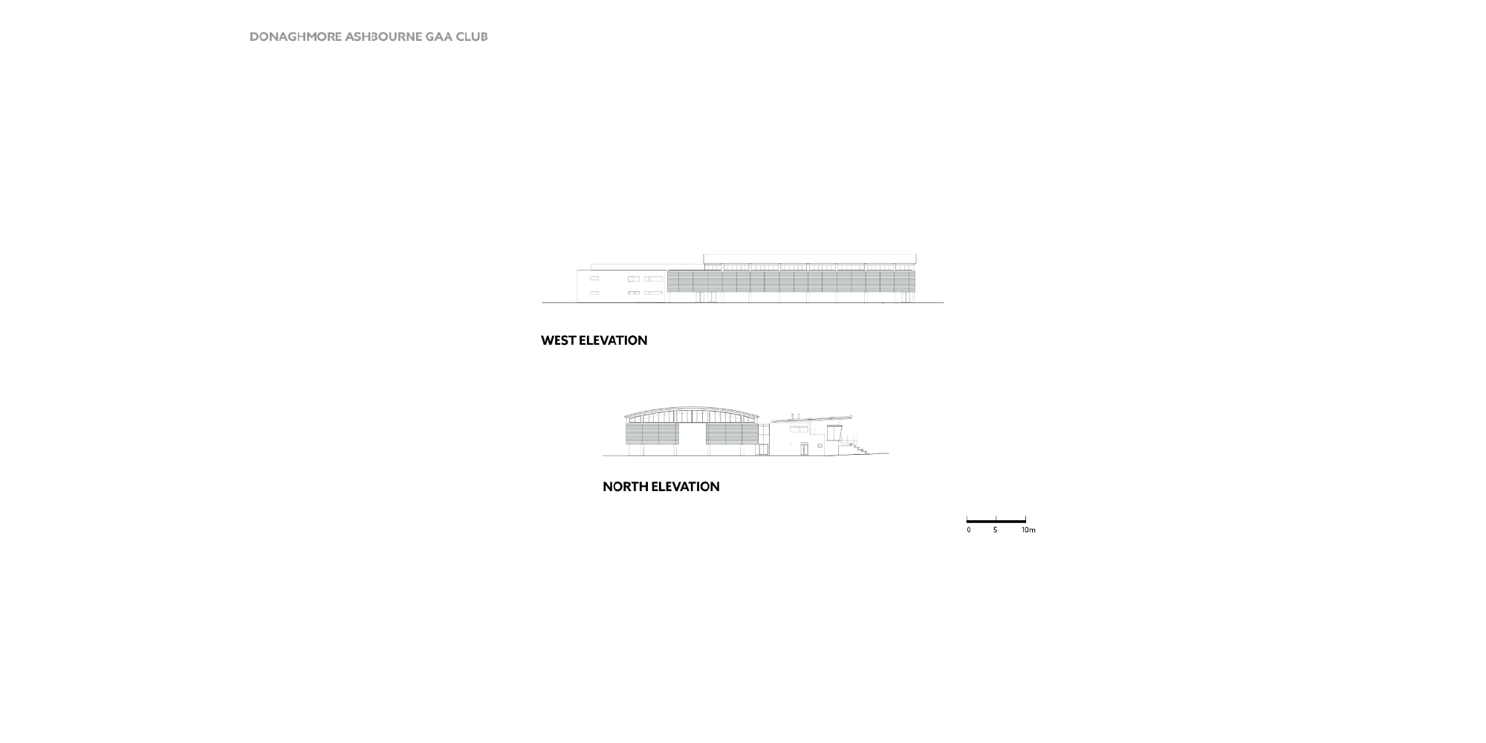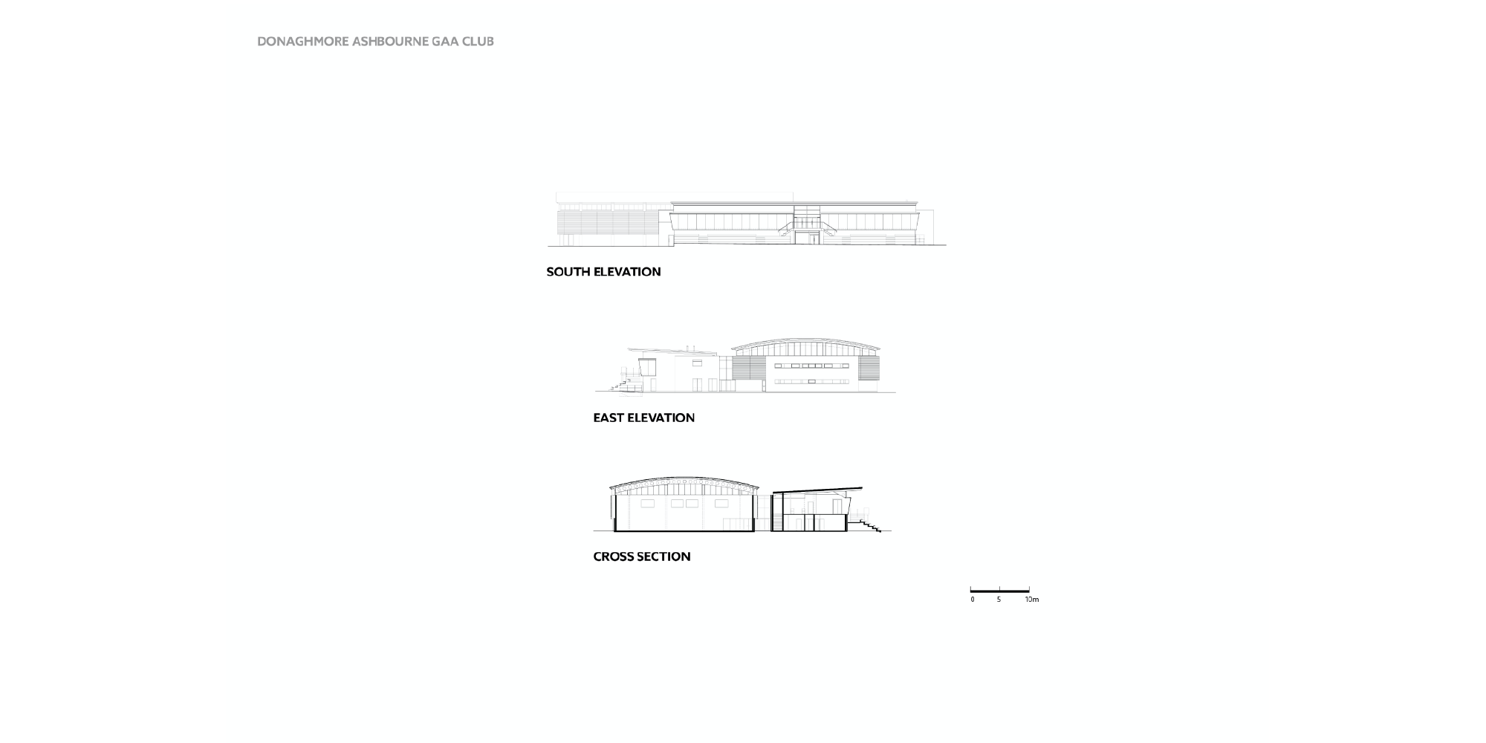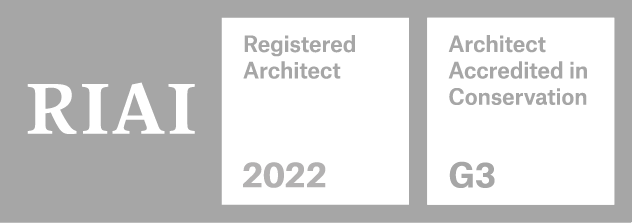| Description | GAA Clubhouse and Stand |
| Type | Sport and Civic |
| Location | Ashbourne, Co. Meath |
| Size | 2,000sq.m |
| Team | Frank Cooney, Ingrid Smith, David Power, Ian McDonald, Bryan Brady |
| Photography | Ros Kavanagh |
| This new GAA club facility comprises two distinct elements, the sports hall and the clubhouse. We located the clubhouse on the centreline of the main outdoor playing pitch to ensure the best views possible for important games. Two outdoor stands seating 300 people between them are linked at first floor level by a presentation podium with player’s pitch access below. The facility’s main entrance is located where the clubhouse and sports hall meet. The reception welcomes users into the clubhouse and controls access to the pitch changing rooms and also use of the sports hall. The main stairs with it’s combination of slender stainless steel handrail, transparent structural glass guarding and oak treads leads to the club’s principal social spaces, the bars and the function room. These overlook the main outdoor pitch through extensive planar glazing. The bars are separated by a folding partition allowing them to be combined into one space for busy occasions. The choice of furniture in these spaces was critical in order to maximize sightlines to the outdoor pitches. The sports hall houses a 42m x 25m artificial indoor playing surface with ancillary facilities to the northern end. Natural light is admitted through high level clerestorey windows. The hall is constructed of painted blockwork infill wall panels, flush detailed to a height of 3m, between steel columns supporting curved steel cellular beams. A structural roof deck was employed rather than purlins and a liner tray in order to simplify the roof’s appearance. Roof netting protects high level services and windows. Externally the mass of sports hall is mitigated by the use of light coloured render at low level, profiled metal cladding at mid-level and clerestorey glazing immediately below roof level. At night artificial lighting emphasizes the rhythm of the structural bays. The clubhouse is treated as two elements; dark grey render denotes the back of house service zone while the social spaces overlooking the pitch are denoted by light coloured render. | |
| Testimonial | Donaghmore Ashbourne GAA Club was based in the Wooton, a rural location outside Ashbourne, since 1968. With just one pitch, our growing membership was forced to disperse over 3 other locations resulting in some fragmentation of the club. Our aspiration was to move to a state of the art facility with adequate pitch capacity to cater for all members in one location in order to return a sense of community to the club. A location in an urban centre would also help to increase our membership. A site became available in the west Killegland area of Ashbourne thanks to the generousity of local land owners.” “We became aware of architects through a recommendation and in 2003 we appointed them as part of the design team. They kept us informed at all the stages of the project starting with the early design process when, due to financial constraints, a phased approach appeared to be the only option. This evolved seamlessly into a single project to be constructed in one phase when finances permitted. The architects continued to advise us during the construction stage, which, for us was the busiest and most exciting stage. During this time in particular they frequently went far beyond the call of duty in order to ensure our aspirations were met.” “We took possession of the building in mid December 2007 and we’re delighted with the results. The building combines the three essential functions of any clubhouse (changing, viewing and social spaces) into one elegant solution. It gives us a great sense of pride to watch our increased membership use the building, whether it’s a training session in the indoor hall, viewing a big weekend match from the stand (or internally from the bar), or a prize giving in the function room overlooking the pitches. Since opening we have received interest from all over the country. The results have surpassed all our expectations!” |

