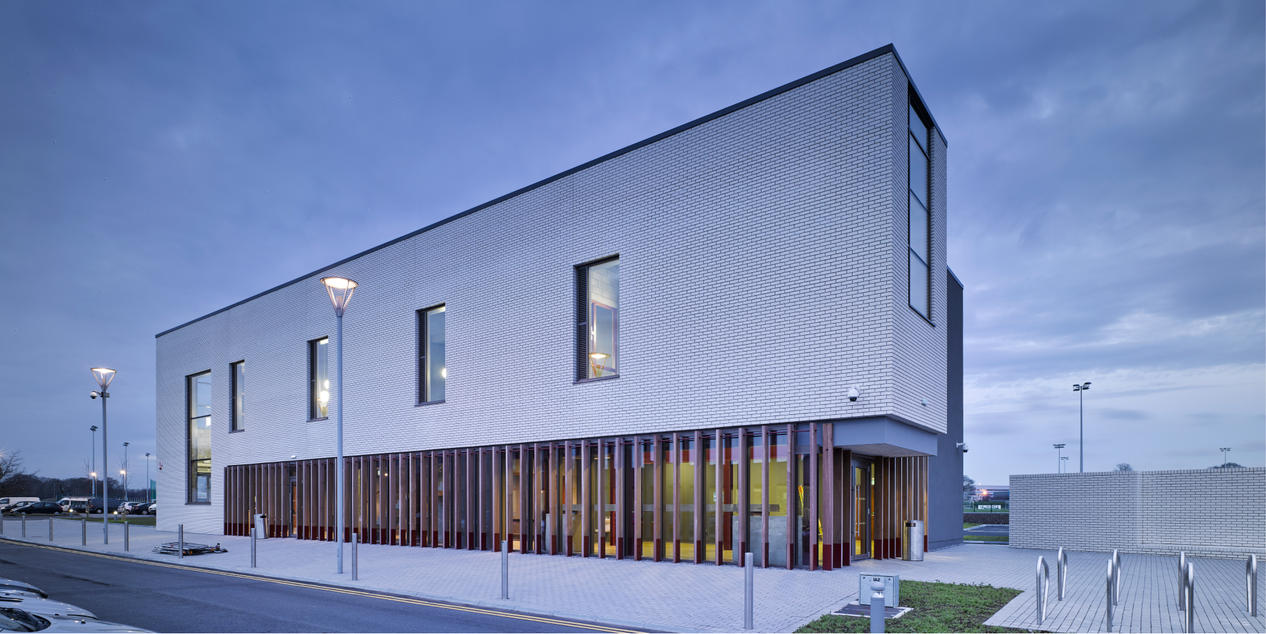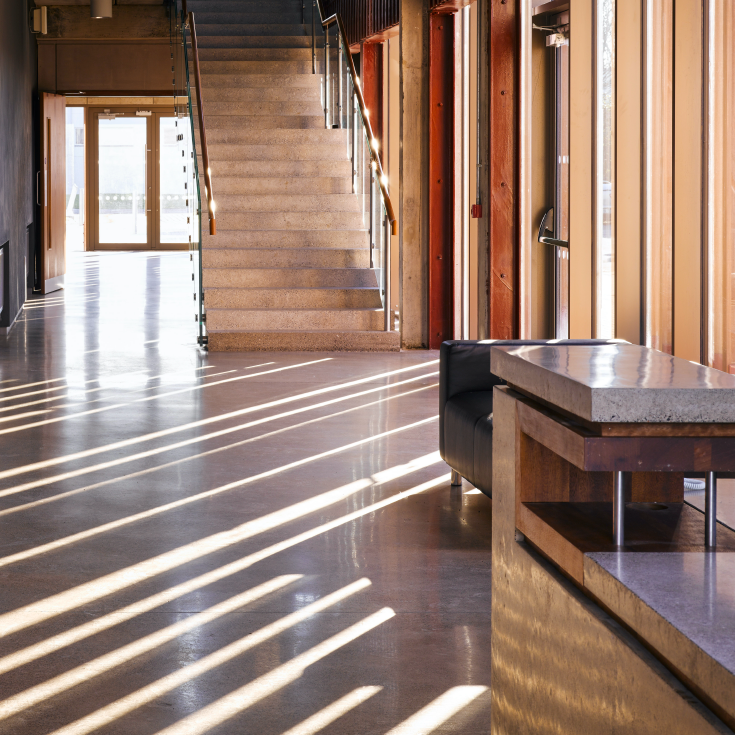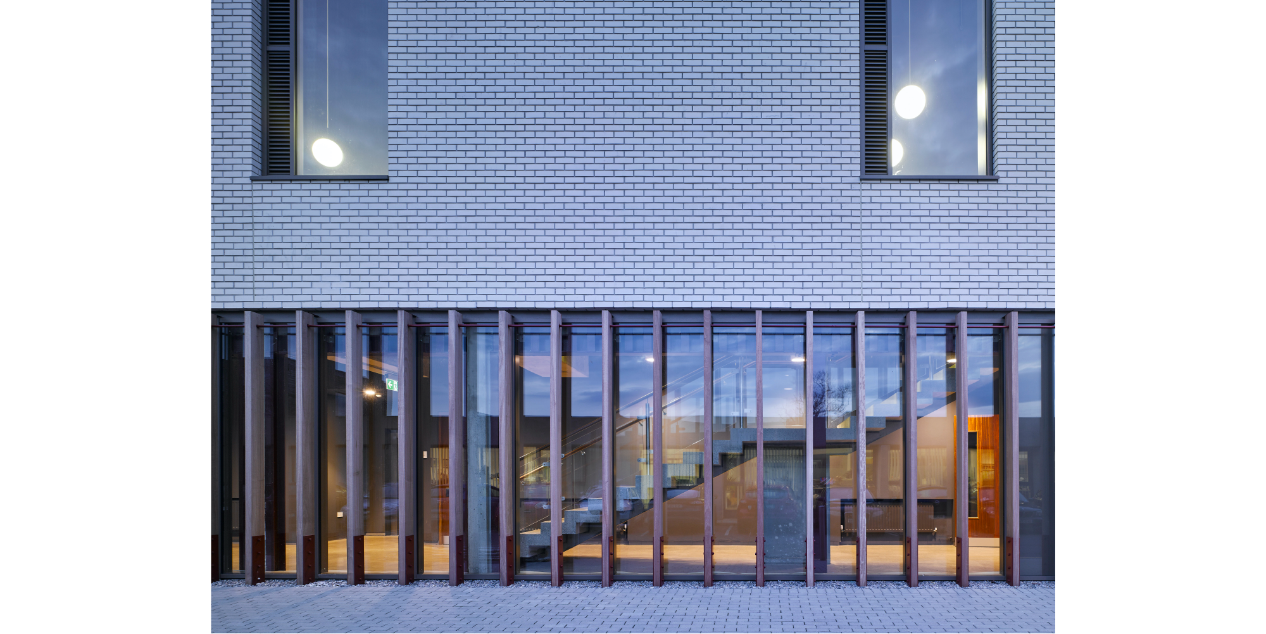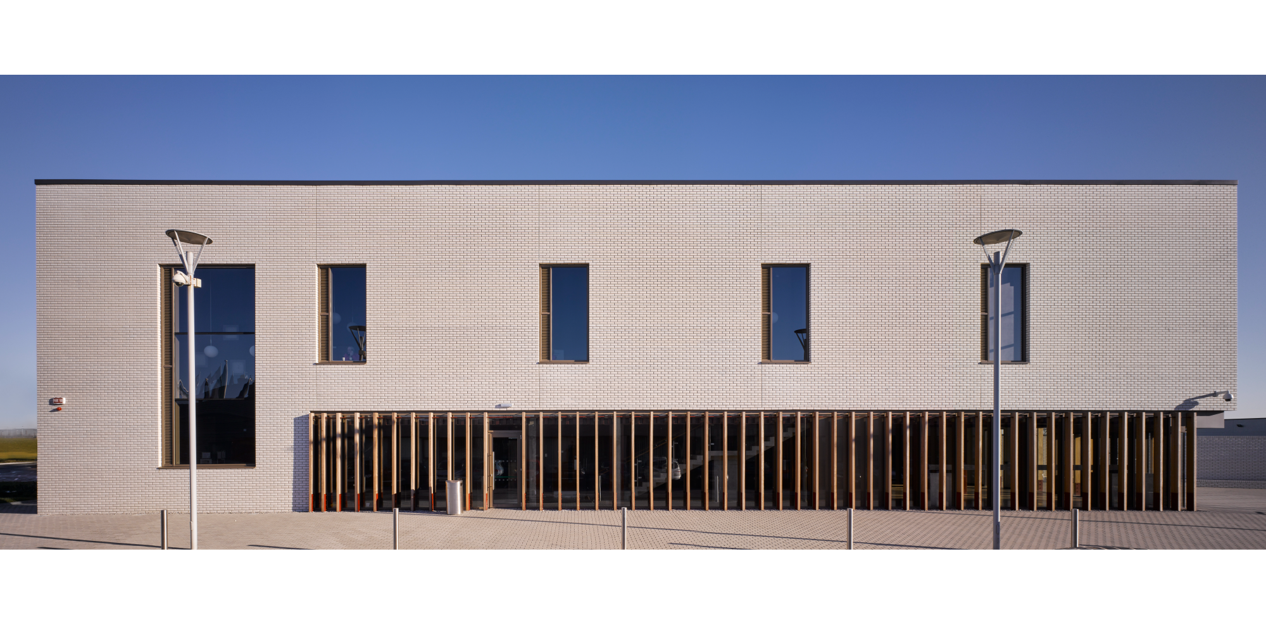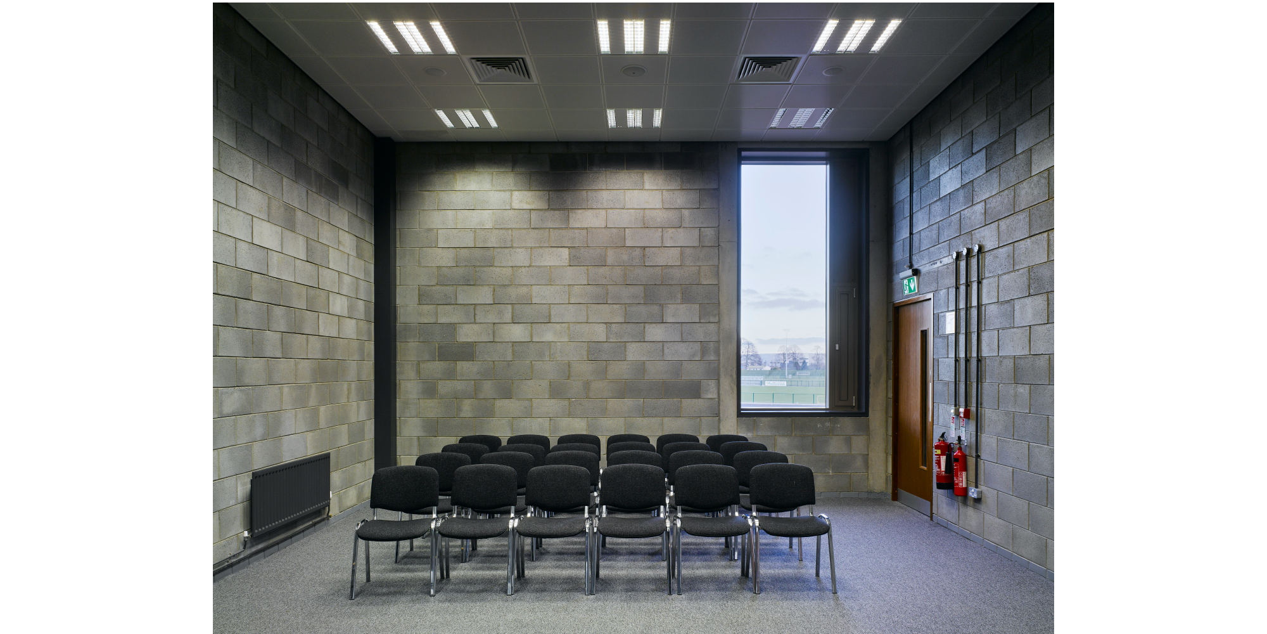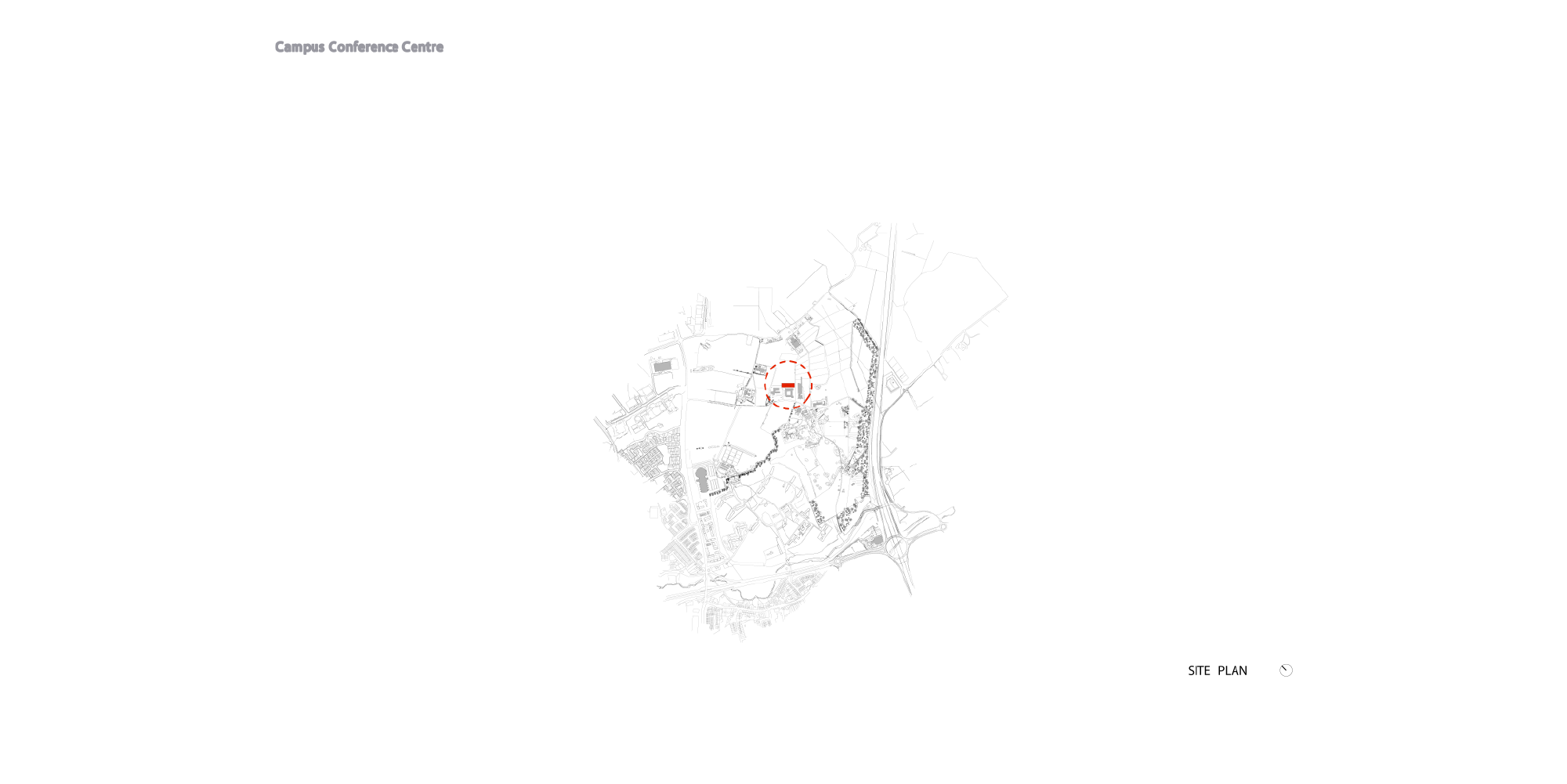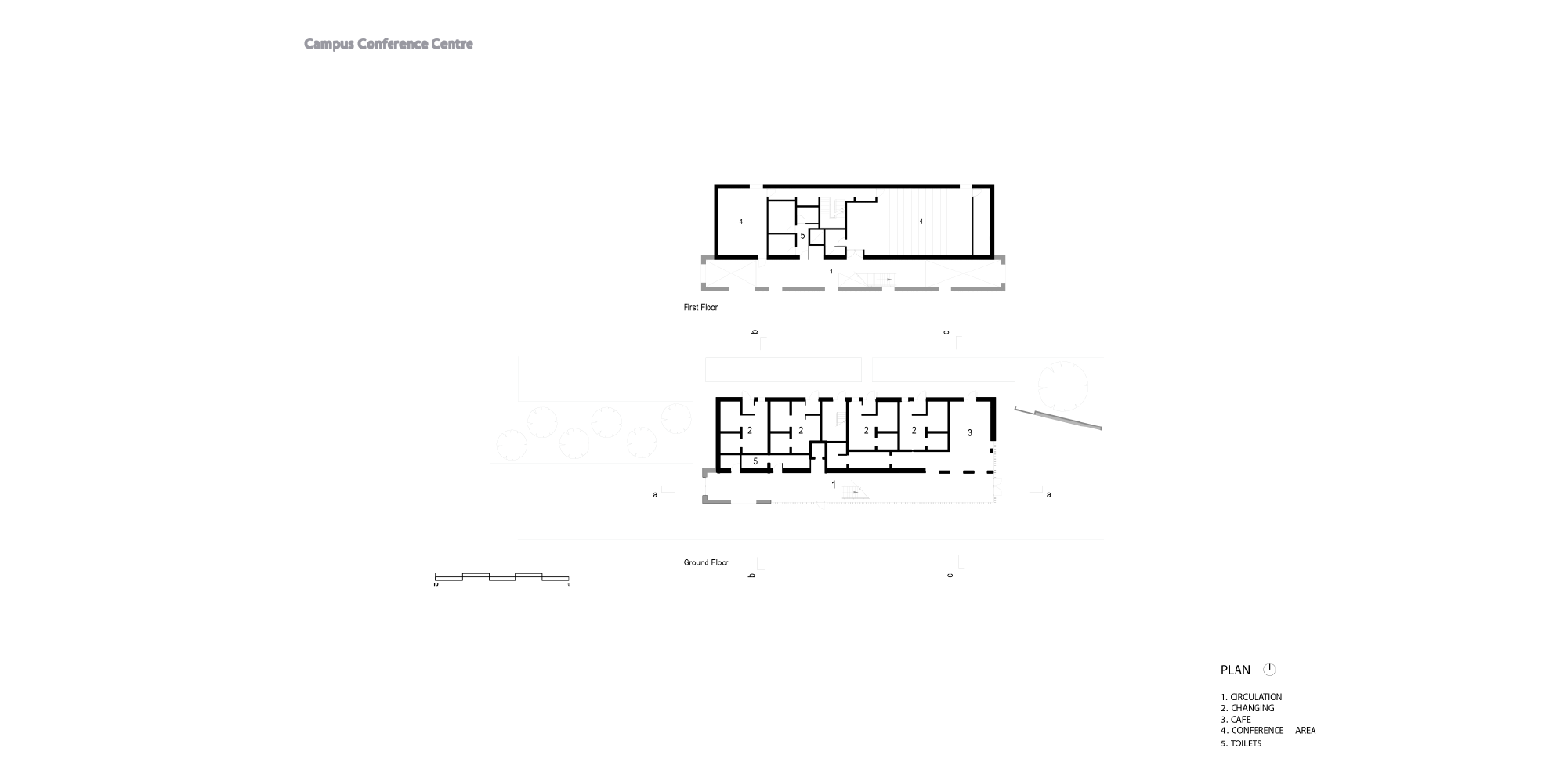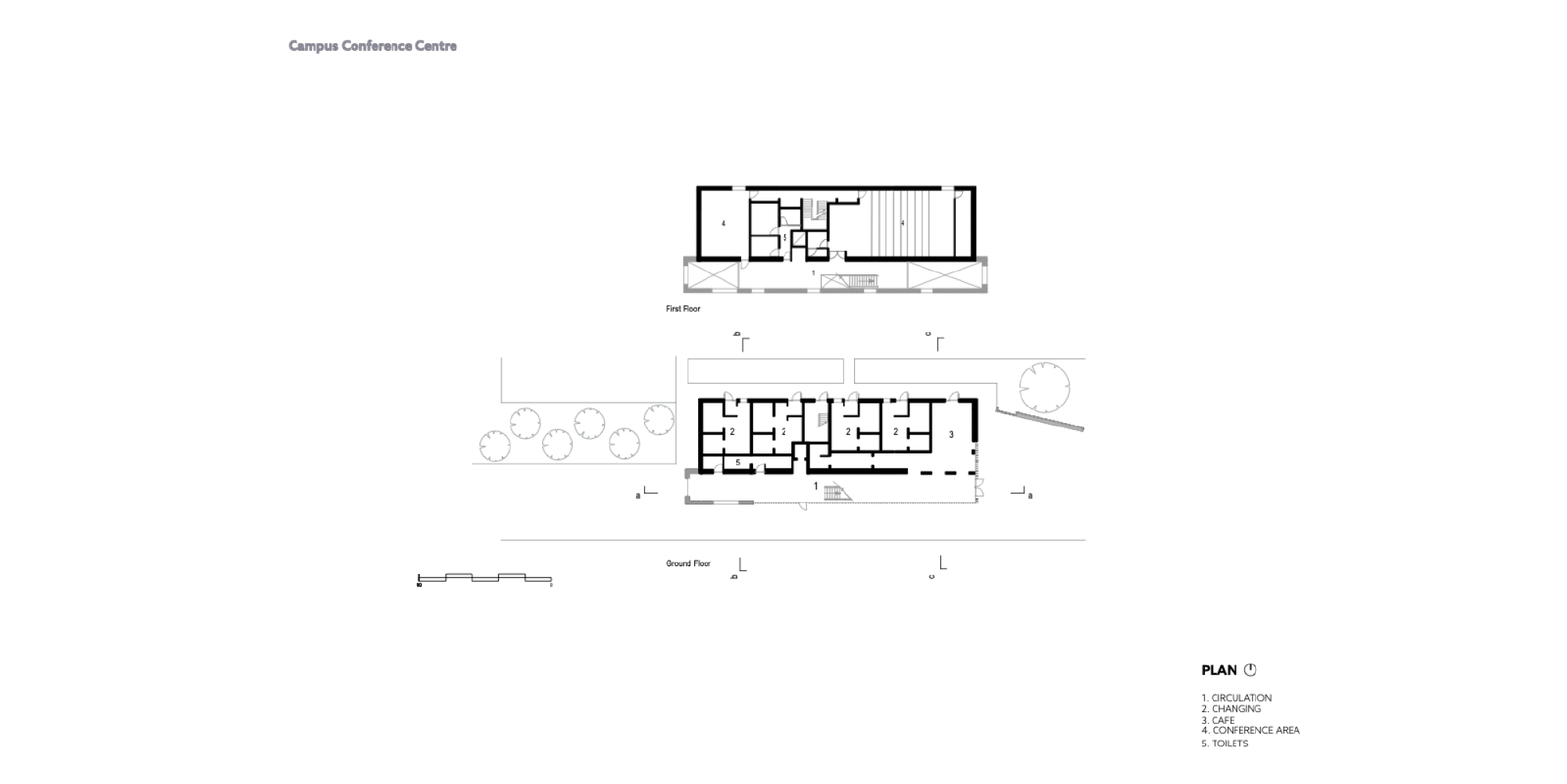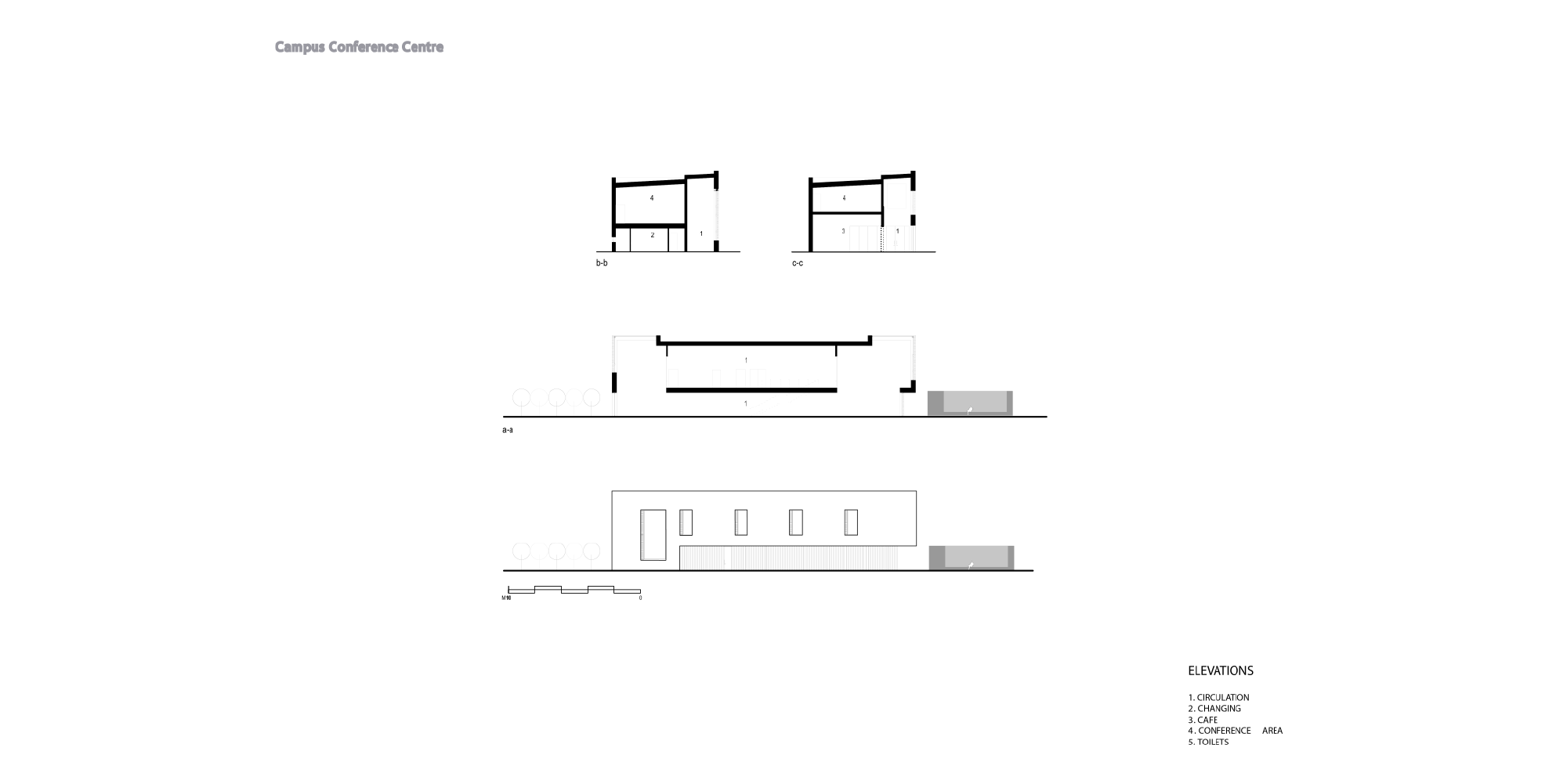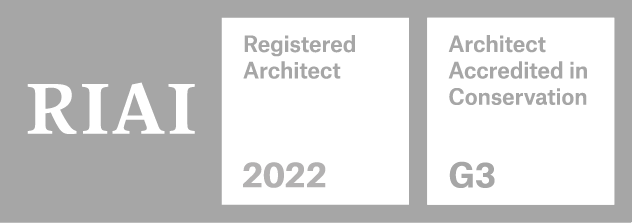| Description | National Sports Campus, Conference Centre |
| Type | Adaptive Re-use, civic and Workplace |
| Location | National Sports Campus,, Abbotstown, Dublin 15 |
| Size | 815sq.m |
| Team | Frank Cooney, Bryan Brady, Ian MC Donald, Francina Checo Lambert |
| Photography | Ros Kavanagh |
| The Campus Conference Centre at National Sports Campus in west Dublin is a 815 sq.m ‘Hub’ for social and professional interaction of the campus, built and completed in 2014-2015. The master plan for Sports Campus Ireland resulted from a winning entrant competition in 2008, to date more than nineteen sports governing bodies are located on the campus. We took an existing abandoned concrete structure, we reused and extended this to provide a space for social and professional engagement. The retained and reused concrete building contains changing rooms, lecture theatres, a ground level café and external space expressed as a north facing ‘solid element’. A newly constructed triple height ‘street’ foyer extension is designed as a focal point of the routes leading to the various pavilion buildings on the 250-acre campus. This new, foyer, the stairs, the café and the outdoor meeting area extended public real inviting interaction among the campus user. This south facing white brick clad circulation space is the ‘energy generator’ for this building, the two triple height voids act as ‘stack effect ventilators’ in summer and ‘passive’ solar collectors in winter. The honesty of expression, carefull detailing, the use of light, choice of new material, the reuse of existing, aims to achieve a truly harmonious sustainable building in the context of proper sustainability. | |
| Testimonial | “The National sports campus development authority commissioned Cooney Architects to investigate the re-use of an existing abandoned concrete structure, and to provide an innovative solution to fulfill our technical brief, while providing a iconic building on the campus to facilitate national, local and Campus wide conference facilities, containing a café and dressing rooms. We feel Cooney Architects response and delivery of the building to an extremely high standard, delivered a building that surpassed our expectations and supports our goals on our evolving national sports campus, while setting a precedence for architectural excellence for future buildings on the campus.” – Mr. David Conway(Development Manager, National Sports Campus Development Authority) |
| Publication | 2016 – RIAI Awards, Shortlist-Leisure/Commercial |

